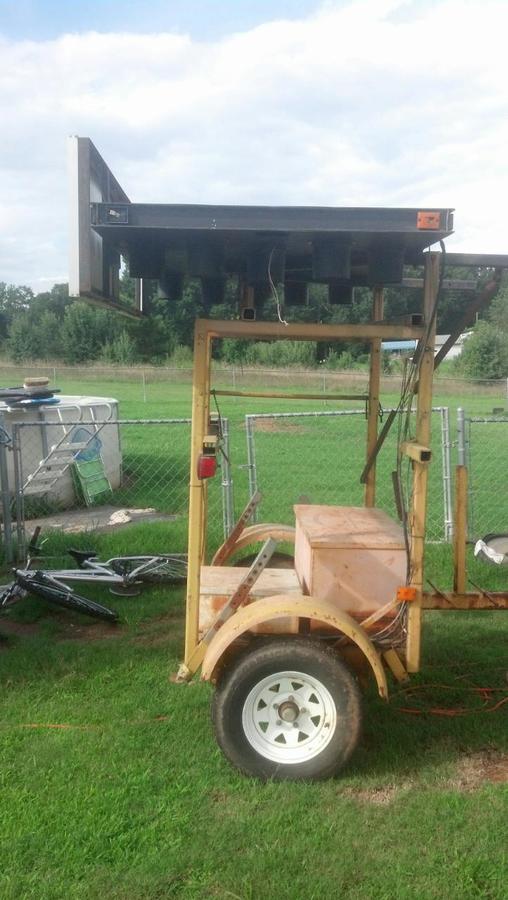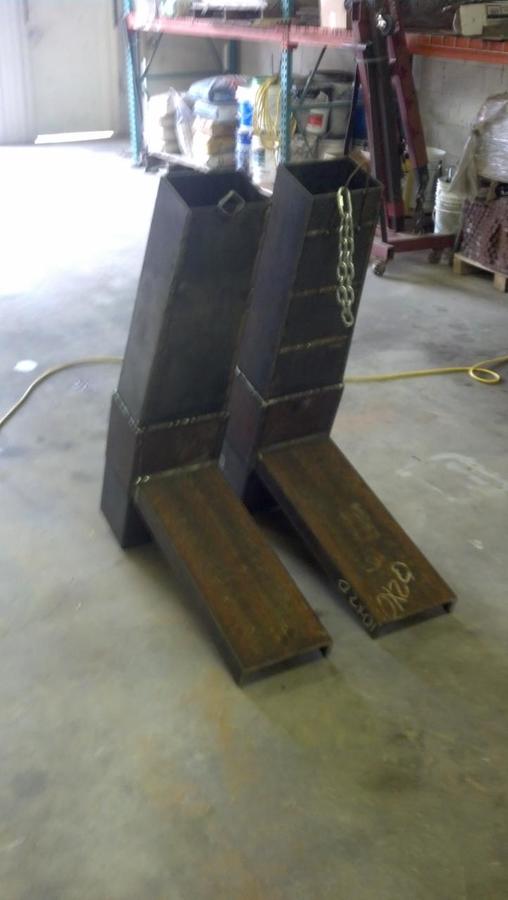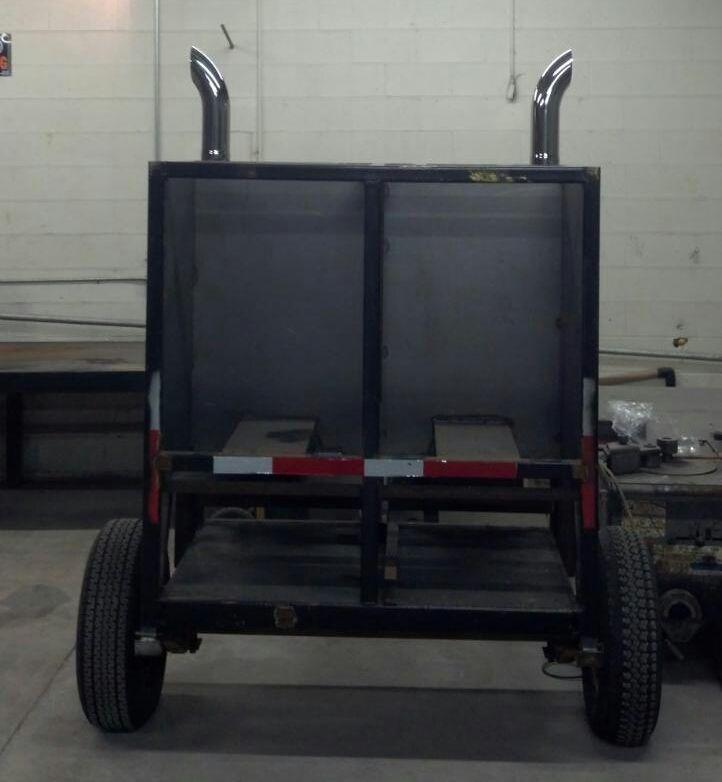Okay so call me crazy but my brother and I have decided to build a twin cabinet smoker modeled after the stumps clone builds you find all over the Web.
Here is a few pics of the trailer frame we started with, I will add a few more pics of the progress we've made over the past several weeks.
Here is a few pics of the trailer frame we started with, I will add a few more pics of the progress we've made over the past several weeks.











