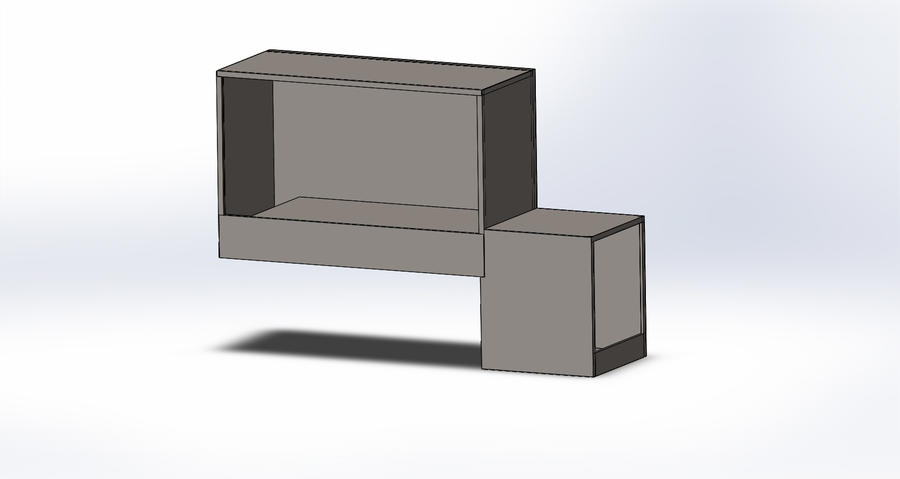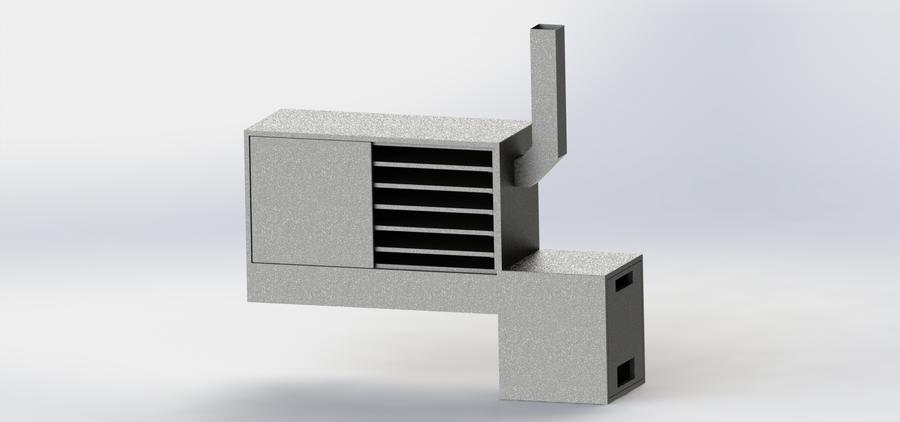Hello all!
I have had enough with tiny smokers and am in the beginning stages of planning an insulated RF build. I've been lurking for a bit, and thought I should ask some advice before I spend too much more time going round in circles trying to figure this out. I'll be building an insulated box out of 12 gauge inside and out, separated by 1 inch tubing to fit the insulation all the way around. I've got so far as drawing up a model minus the details (doors, shelves, smokestack, etc.) and wanted to make sure I was on the right track before I get them figured out.
I used a calculator I found on this forum to calculate sizes, and here is what I came up with....
Cook Chamber - 60" wide, 30" tall, 24" deep
Fire Box - 24" wide, 30" tall, 24" deep
Firebox Opening - 6" x 22"
Smoke Channel? (area under cook box connecting to fire box) - 8" tall x 24" wide
I'm hoping to get a little input on anything I am doing that is readily apparent as stupid. :)
Also, advice on the smokestack would be great. I need to look at the numbers again, but I believe I was right between a 5" and 6". However, I am curious on how to best position it. I'd like to lower it into the cook chamber a bit, but would like to try and minimize the interference with the racks. So two main questions. How low should it go? And if it is low, would it be best to run inside the cook chamber along the right side side of the box (shortening my racks from ~60" to ~54", or would it be ok to pull out at a right angle on the outside, right side of the box, shooting up over the top of the firebox? I would essentially cut a hole in the right side of the box, head out an inch or so, and then right angle vertical.
Thanks so much for any and all help! Looking forward to starting the build and sharing some real pictures!
I have had enough with tiny smokers and am in the beginning stages of planning an insulated RF build. I've been lurking for a bit, and thought I should ask some advice before I spend too much more time going round in circles trying to figure this out. I'll be building an insulated box out of 12 gauge inside and out, separated by 1 inch tubing to fit the insulation all the way around. I've got so far as drawing up a model minus the details (doors, shelves, smokestack, etc.) and wanted to make sure I was on the right track before I get them figured out.
I used a calculator I found on this forum to calculate sizes, and here is what I came up with....
Cook Chamber - 60" wide, 30" tall, 24" deep
Fire Box - 24" wide, 30" tall, 24" deep
Firebox Opening - 6" x 22"
Smoke Channel? (area under cook box connecting to fire box) - 8" tall x 24" wide
I'm hoping to get a little input on anything I am doing that is readily apparent as stupid. :)
Also, advice on the smokestack would be great. I need to look at the numbers again, but I believe I was right between a 5" and 6". However, I am curious on how to best position it. I'd like to lower it into the cook chamber a bit, but would like to try and minimize the interference with the racks. So two main questions. How low should it go? And if it is low, would it be best to run inside the cook chamber along the right side side of the box (shortening my racks from ~60" to ~54", or would it be ok to pull out at a right angle on the outside, right side of the box, shooting up over the top of the firebox? I would essentially cut a hole in the right side of the box, head out an inch or so, and then right angle vertical.
Thanks so much for any and all help! Looking forward to starting the build and sharing some real pictures!








