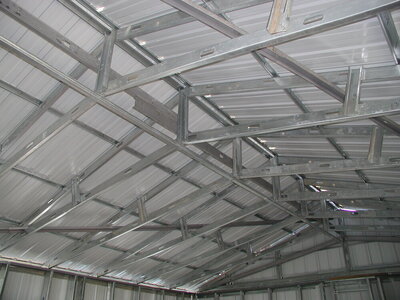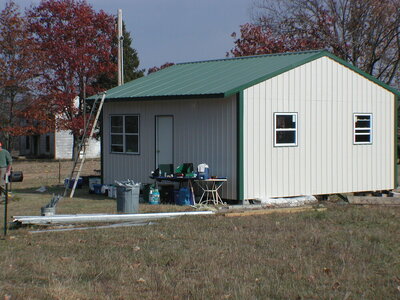More pics. of the truss jig...there might be an easier way to do this, but this is the way I came up with to do it...
I am using the 12' span of the deck for the jig. The bottom ot the truss is a 2x4 and the rafters of the truss are 2x6's. The pitch is 4 on 12 so I needed to raise the peak 2'. The birds beak cut needs to be 5 1/2" because I am using 2x6's for studs. The rafters will stop at the wall so there will be no overhang for an eve (the roof tin will have 3-4" of overhang). The width of the cut out is 1 5/8" so I found a scrap that was 1 5/8" wide to use for tracing the cut lines. I also added 1 5/8" to my mark on the floor at the peak to keep the angle true when I made the marks.
scribing the line..

line cut...

the gap, 1 5/8"..pull it to the stop and the peak will hit the 2" mark.

When I pull that to meet the jig stop, the top of the truss peak will hit my 2' mark; keeping it true....
The peak lines....2' and 2' 1 5/8"...

Then peak cuts and first brace pattern...

I am using the 12' span of the deck for the jig. The bottom ot the truss is a 2x4 and the rafters of the truss are 2x6's. The pitch is 4 on 12 so I needed to raise the peak 2'. The birds beak cut needs to be 5 1/2" because I am using 2x6's for studs. The rafters will stop at the wall so there will be no overhang for an eve (the roof tin will have 3-4" of overhang). The width of the cut out is 1 5/8" so I found a scrap that was 1 5/8" wide to use for tracing the cut lines. I also added 1 5/8" to my mark on the floor at the peak to keep the angle true when I made the marks.
scribing the line..
line cut...
the gap, 1 5/8"..pull it to the stop and the peak will hit the 2" mark.
When I pull that to meet the jig stop, the top of the truss peak will hit my 2' mark; keeping it true....
The peak lines....2' and 2' 1 5/8"...
Then peak cuts and first brace pattern...
Last edited:







