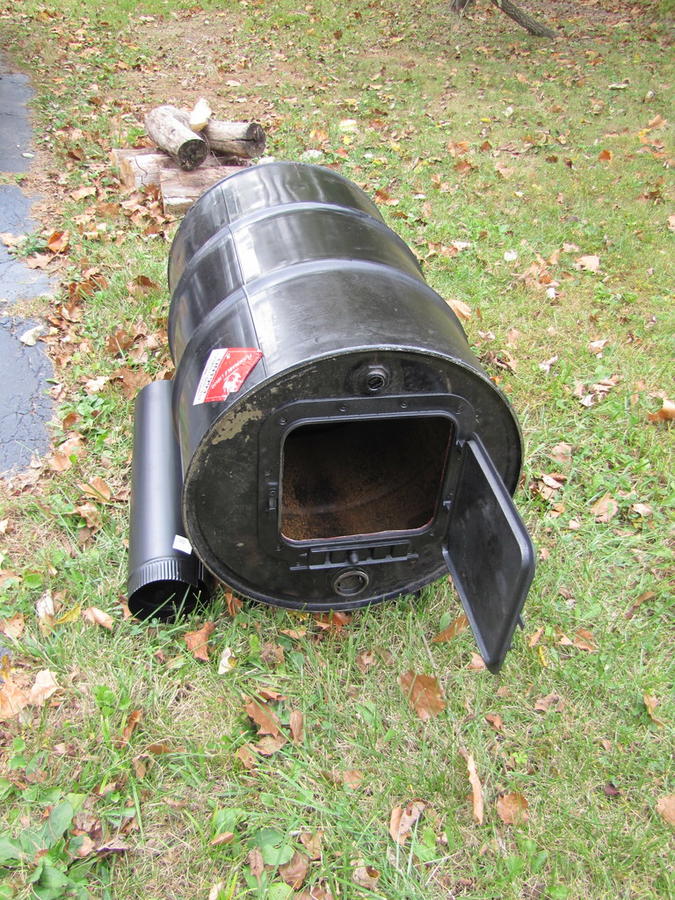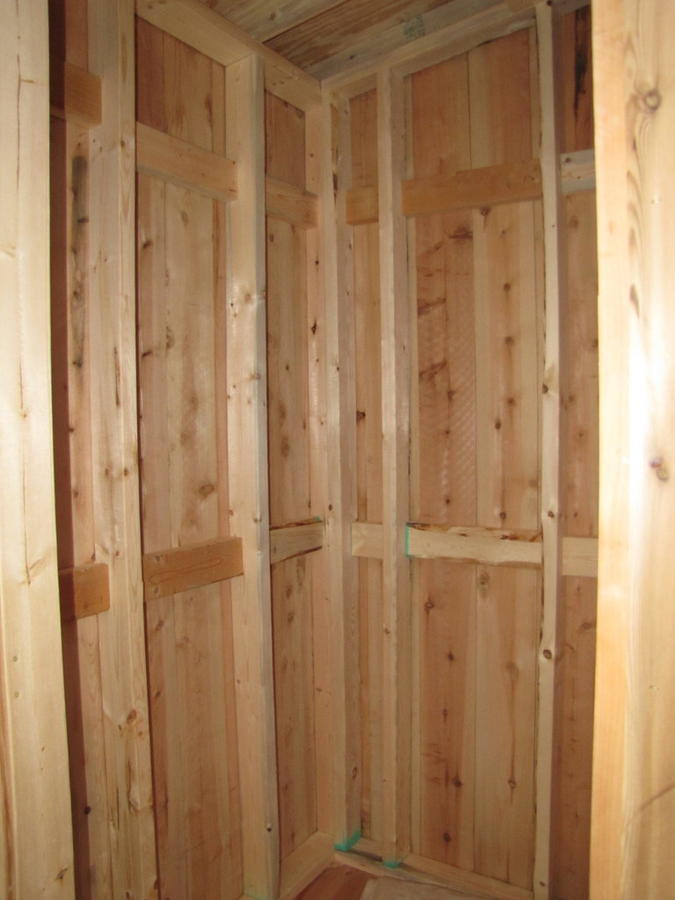I have always wanted to build a smokehouse on my property. My brother and I finally put our heads together and started a build. We are also putting a full blown kitchen into part of my garage just for curing and smoking meat! (in fact plumbing was run into the space yesterday)....WOOT!
We designed the smokehouse so that the floor of the smokehouse is at exactly the same level as the door into the kitchen. Eventually we will have a covered walkway between the kitchen and the smokehouse. This way, we can load up racks with meat in the kitchen and just roll it straight into the smokehouse. Easy!
Firebox: I converted a 55 gallon drum into a firebox using a kit you can purchase at a hardware store. I lined the inside with fire bricks. (purchased on craigslist for $15 and then power-washed, inside and out)
Floor: We decided to raise the floor of the smokehouse up onto concrete footings. The floor is made out of 2x6 untreated lumber and wrapped in aluminum flashing to keep it protected from the weather.
Framing: We framed the walls with 2x4 lumber (untreated) from the local hardware store. In one of the pics you can see how the door of the smokehouse will line up with the door of the kitchen.
Door: I picked up an old closet door for $10 bucks and some old pallets for free. I decided to face the old door with pallet boards and then treat the exterior facing boards with marine grade poly (spar varnish). The inside of the door is lined with 1/4" untreated plywood.
Walls: We found untreated cedar fence slats at the local Home Depot for $2.49 each and grabbed up a bunch of them. We also grabbed a few 2x6 cedar boards and used a table saw to slice them up into 2" wide strips. We used the cedar pickets and cedar strips to do a board and batten wall design. (got that idea from this site!! THANKS!!)
Roof: I had some old tin roofing out in my barn. The roof is 1/2" untreated plywood covered in the tin roofing.
Almost there: We still have a few things to do, like add shelving under the overhang for storage of wood, etc. I have run smoke through it a couple of times and it drafts well. I think I need to add a damper to the chimney to control the flow of smoke out of the house.
I am also thinking about getting a programmable PID controller and hotplate so that I can have better control over the internal temp when I need it.
Here are some current pics.
I'd love any feedback, thoughts, concerns advice, pats on the back or whatever you have to offer. I have learned so much from everyone here and wanted to share our new smokehouse and how excited we are to use it!!!!
Happy smoking!
We designed the smokehouse so that the floor of the smokehouse is at exactly the same level as the door into the kitchen. Eventually we will have a covered walkway between the kitchen and the smokehouse. This way, we can load up racks with meat in the kitchen and just roll it straight into the smokehouse. Easy!
Firebox: I converted a 55 gallon drum into a firebox using a kit you can purchase at a hardware store. I lined the inside with fire bricks. (purchased on craigslist for $15 and then power-washed, inside and out)
Floor: We decided to raise the floor of the smokehouse up onto concrete footings. The floor is made out of 2x6 untreated lumber and wrapped in aluminum flashing to keep it protected from the weather.
Framing: We framed the walls with 2x4 lumber (untreated) from the local hardware store. In one of the pics you can see how the door of the smokehouse will line up with the door of the kitchen.
Door: I picked up an old closet door for $10 bucks and some old pallets for free. I decided to face the old door with pallet boards and then treat the exterior facing boards with marine grade poly (spar varnish). The inside of the door is lined with 1/4" untreated plywood.
Walls: We found untreated cedar fence slats at the local Home Depot for $2.49 each and grabbed up a bunch of them. We also grabbed a few 2x6 cedar boards and used a table saw to slice them up into 2" wide strips. We used the cedar pickets and cedar strips to do a board and batten wall design. (got that idea from this site!! THANKS!!)
Roof: I had some old tin roofing out in my barn. The roof is 1/2" untreated plywood covered in the tin roofing.
Almost there: We still have a few things to do, like add shelving under the overhang for storage of wood, etc. I have run smoke through it a couple of times and it drafts well. I think I need to add a damper to the chimney to control the flow of smoke out of the house.
I am also thinking about getting a programmable PID controller and hotplate so that I can have better control over the internal temp when I need it.
Here are some current pics.
I'd love any feedback, thoughts, concerns advice, pats on the back or whatever you have to offer. I have learned so much from everyone here and wanted to share our new smokehouse and how excited we are to use it!!!!
Happy smoking!
Last edited:



















