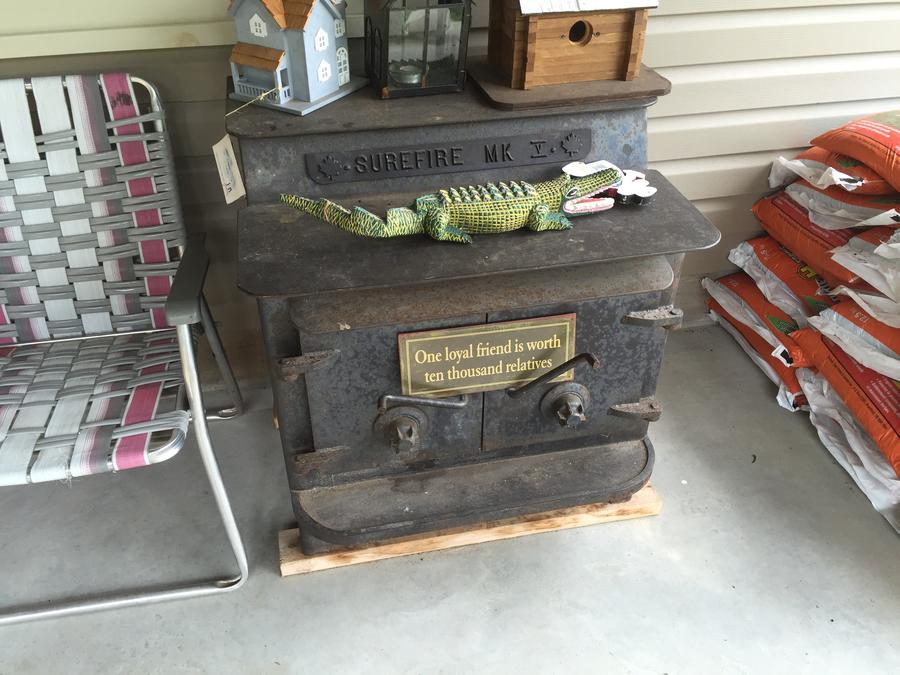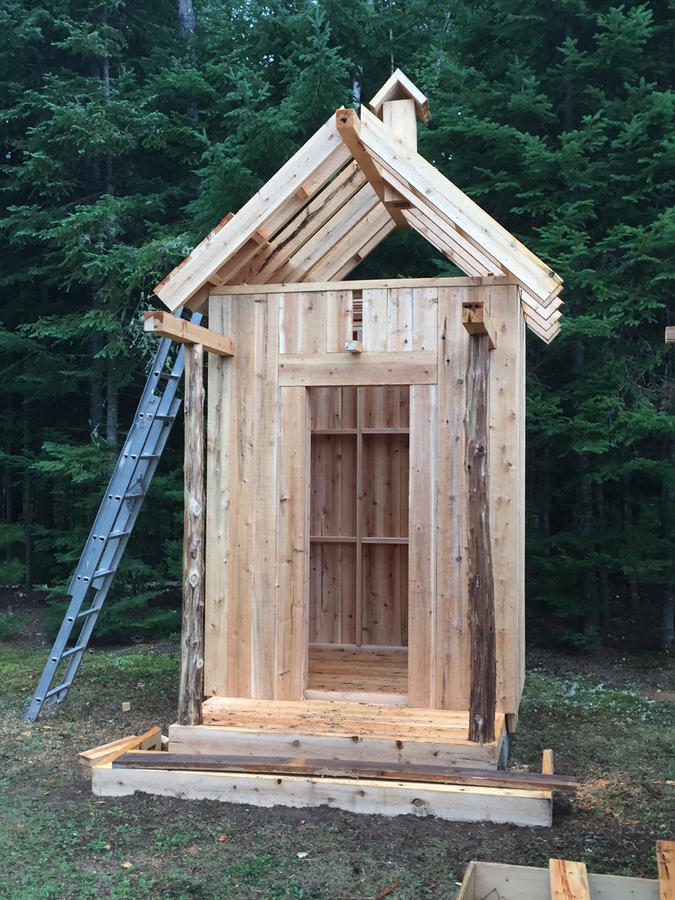- Sep 17, 2016
- 13
- 10
Hey guys... New to the forum, been reading a bunch mostly. I live in Northern Ontario, and am building my first smokehouse, and had a couple quick questions.
I only plan to cold smoke meat, and where I am from it is mostly slabs of beef, and ground beef sausages. We usually brine the slabs for 2-3 weeks, and smoke it every 2-3 days for another 2 weeks.
My smokehouse dimensions are 6feet x 5 feet x 11 feet high. And I have a old stove for a firebox that I wanted to use that is about 30" x 20" wide and 30" high. There is a hole in the back of the firebox that is to the centre 24" off the ground.
My first question would be; would it be ok to put a elbow pointed downward to the ground and then run a straight pipe upward to the smokehouse. Would there be enough draft this way? The reason I want to do this is the hole on the back of my stove (firebox) is 24" above the ground and the floor of the smokehouse is 13" off the ground, and I would like to run the pipe underneath the floor in the centre of the smokehouse. Would this work?
Second question; what distance do you guys think I need to keep the firebox away from the smokehouse..?
Thirdly, in the fourth picture down, I was going to make another very small door 20" x 6" in case I needed extra ventilation. Is this necessary or should I have it just in case. My rafters are all open and will be covered with fine mesh at the soffit to keep the bugs out..?
Here are some new pics of the project in progress. I started the porch section today and added the posts. I will post more pictures as I finish.
Let me know what you guys think?!!
I only plan to cold smoke meat, and where I am from it is mostly slabs of beef, and ground beef sausages. We usually brine the slabs for 2-3 weeks, and smoke it every 2-3 days for another 2 weeks.
My smokehouse dimensions are 6feet x 5 feet x 11 feet high. And I have a old stove for a firebox that I wanted to use that is about 30" x 20" wide and 30" high. There is a hole in the back of the firebox that is to the centre 24" off the ground.
My first question would be; would it be ok to put a elbow pointed downward to the ground and then run a straight pipe upward to the smokehouse. Would there be enough draft this way? The reason I want to do this is the hole on the back of my stove (firebox) is 24" above the ground and the floor of the smokehouse is 13" off the ground, and I would like to run the pipe underneath the floor in the centre of the smokehouse. Would this work?
Second question; what distance do you guys think I need to keep the firebox away from the smokehouse..?
Thirdly, in the fourth picture down, I was going to make another very small door 20" x 6" in case I needed extra ventilation. Is this necessary or should I have it just in case. My rafters are all open and will be covered with fine mesh at the soffit to keep the bugs out..?
Here are some new pics of the project in progress. I started the porch section today and added the posts. I will post more pictures as I finish.
Let me know what you guys think?!!























