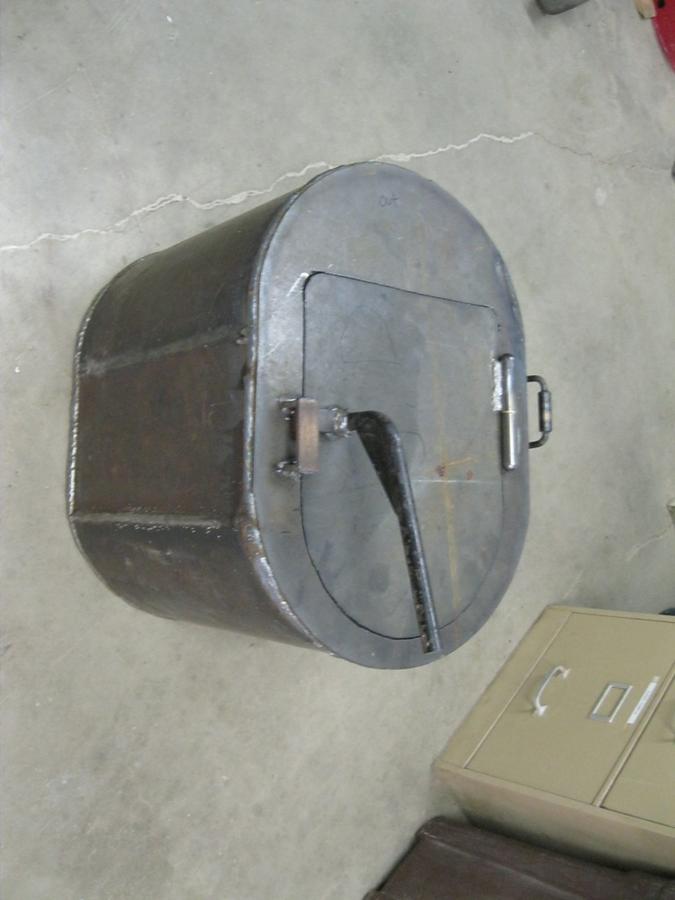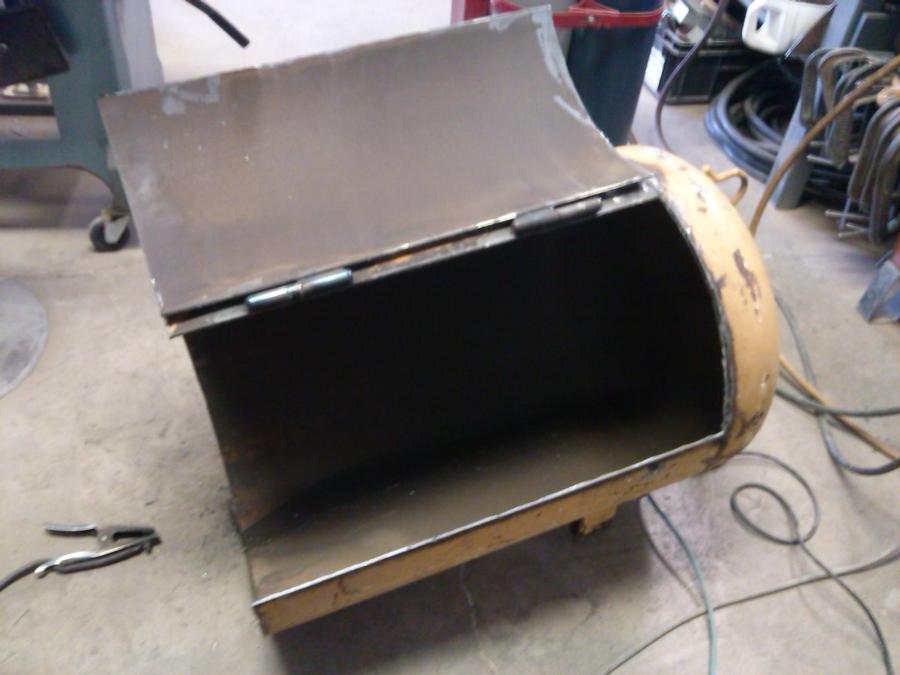----update---- pictures of the finished smoker at the bottom
Hey everyone,
I'm new to the site, found it while looking around to find some ideas for a build I'm planning. Lots of great info on here and I'm hoping I can pick some of your brains about my build.
I have this nice tank that is 24" in diameter and I plan on trimming it down to be around 36" wide in total. I don't want the thing to be too huge and I feel like this size would be big enough but not too big. Unless there is some reason to go bigger that I am unaware of.

Here is a rough drawing of what I'd like to do:

So first off what do you guys think of having the firebox detached like this? My thinking is the cooking chamber would get alot less direct heat this way than with the attached style. I would add some bracing not pictured.
I have two options on the picture for the smoke stack. Is the exit on the end better than one on the top for any reason? Then how far from the top of the cooking chamber should the exit be (dimension D in picture)?
Then how high from the bottom of the smoker should the drip pan be (dimension A) and how far from the end should the smoke opening be (dimension C)?
Finally how high should the cooking grid be off of the drip pan (dimension B)? I plan on having a removable tray that I could put in on top of the drip pan for charcoal and use the cooker as a grill when I want to, so I imagine I may want the cooking grid to be higher off the drip pan if it it wont hurt smoking performance.
Any feedback is greatly appreciated!
Hey everyone,
I'm new to the site, found it while looking around to find some ideas for a build I'm planning. Lots of great info on here and I'm hoping I can pick some of your brains about my build.
I have this nice tank that is 24" in diameter and I plan on trimming it down to be around 36" wide in total. I don't want the thing to be too huge and I feel like this size would be big enough but not too big. Unless there is some reason to go bigger that I am unaware of.
Here is a rough drawing of what I'd like to do:
So first off what do you guys think of having the firebox detached like this? My thinking is the cooking chamber would get alot less direct heat this way than with the attached style. I would add some bracing not pictured.
I have two options on the picture for the smoke stack. Is the exit on the end better than one on the top for any reason? Then how far from the top of the cooking chamber should the exit be (dimension D in picture)?
Then how high from the bottom of the smoker should the drip pan be (dimension A) and how far from the end should the smoke opening be (dimension C)?
Finally how high should the cooking grid be off of the drip pan (dimension B)? I plan on having a removable tray that I could put in on top of the drip pan for charcoal and use the cooker as a grill when I want to, so I imagine I may want the cooking grid to be higher off the drip pan if it it wont hurt smoking performance.
Any feedback is greatly appreciated!
Last edited:






















