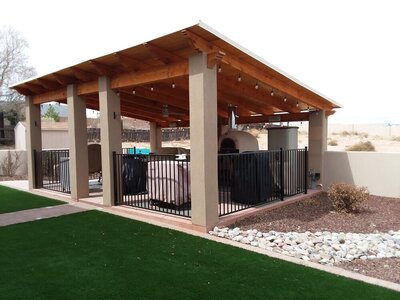Hello everybody. I've been working on an extended multi-year project of remodeling our entire backyard. I've already shortened our deck and rebuilt it and then made a 16'x16' covered pergola with 12'x12' between the posts. Here's the picture what that looked like couple summers ago.

After that I cast 4' high and 5" thick concrete walls between the left posts and the back two posts. Following with base for the pizza oven and grill structure. Here's where I am at today with all that done.

The base for the pizza oven to the left is 36"x36" square. Grill area, once encased with firebrick, will be roughly 24"x36" and 8" deep. To the right the side table ended being 30"x30". Now I'm left with 36"x31" rectangle space for the smoker between the 5" walls. Here is a rough draft what I came up for it.

My plan was to cast two more 4" concrete shelves for the firebox and smoker above it. I have the full depth of about 28" available, but I'm starting to think that would make it too big. The walls of the firebox would be supported by two 3" concrete walls on both sides. Inside placin firebrick on the bottom and all four walls. With these dimensions the firebox would be somewhere around 15"x26"x17". To me that sounds large.
Smoker itself I'm planning to weld together by dual-layers of 1/8" steel sheet, sandwiching 1" of kaowool inside it for insulation. I won't make it the full depth of the allowed space as in the picture, more like 2.5' wide, 2' deep and 3' high. With some margins to adjust.
Here are my questions: How should I adjust the firebox size, if at all. Is it enough to have airflow through the front door, through adjustable baffles? I have two 5" voids on both sides available and can reroute air through them. How large entry should I make from the firebox into the smoker? I was planning to make 8" shelf on all sides for the smoker to sit on but should I make the entry in between more narrow? I was planning to place the water/drip pan couple inches up on stands right over the opening so heat and smoke will have to go around it. The smokestack will be placed at center in the top back corner.
And last, anything else that you guys would recommend changing in the design?
If anyone would like more detailed pics of the concrete castings, rebar work etc, please just ask and I'll see what I can find in the archives. I know my birdfeeder needs more engineering to it.

Keep the smoke on, Marko.
After that I cast 4' high and 5" thick concrete walls between the left posts and the back two posts. Following with base for the pizza oven and grill structure. Here's where I am at today with all that done.
The base for the pizza oven to the left is 36"x36" square. Grill area, once encased with firebrick, will be roughly 24"x36" and 8" deep. To the right the side table ended being 30"x30". Now I'm left with 36"x31" rectangle space for the smoker between the 5" walls. Here is a rough draft what I came up for it.
My plan was to cast two more 4" concrete shelves for the firebox and smoker above it. I have the full depth of about 28" available, but I'm starting to think that would make it too big. The walls of the firebox would be supported by two 3" concrete walls on both sides. Inside placin firebrick on the bottom and all four walls. With these dimensions the firebox would be somewhere around 15"x26"x17". To me that sounds large.
Smoker itself I'm planning to weld together by dual-layers of 1/8" steel sheet, sandwiching 1" of kaowool inside it for insulation. I won't make it the full depth of the allowed space as in the picture, more like 2.5' wide, 2' deep and 3' high. With some margins to adjust.
Here are my questions: How should I adjust the firebox size, if at all. Is it enough to have airflow through the front door, through adjustable baffles? I have two 5" voids on both sides available and can reroute air through them. How large entry should I make from the firebox into the smoker? I was planning to make 8" shelf on all sides for the smoker to sit on but should I make the entry in between more narrow? I was planning to place the water/drip pan couple inches up on stands right over the opening so heat and smoke will have to go around it. The smokestack will be placed at center in the top back corner.
And last, anything else that you guys would recommend changing in the design?
If anyone would like more detailed pics of the concrete castings, rebar work etc, please just ask and I'll see what I can find in the archives. I know my birdfeeder needs more engineering to it.
Keep the smoke on, Marko.





