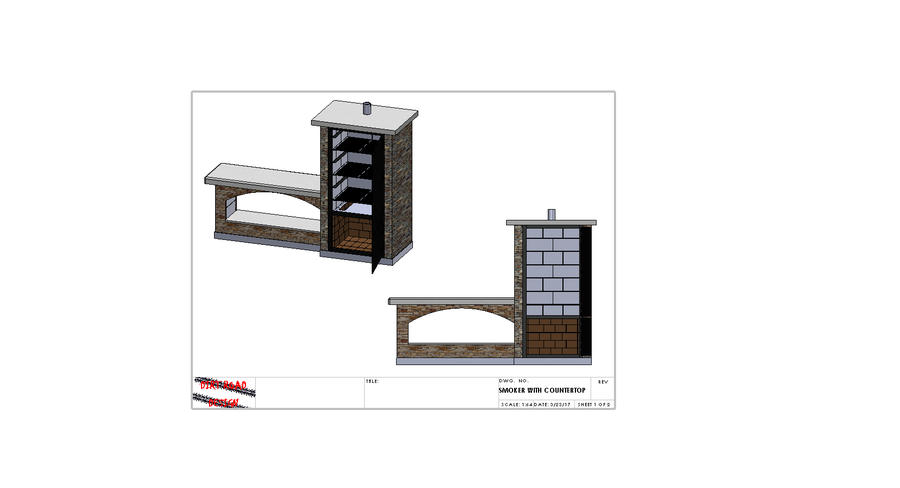- May 31, 2017
- 2
- 10
First time using a forum to get some help so please be kind lol.
I am planning on building a smoker in my back yard. I figured instead of spending the money on a few nice metal smokers over my lifetime, I could build one "Brick and mortar" smoker and last me a lifetime.
I've tried to do my research ahead of time and came up with the attached photos. I used Feldons smoker calculator along with videos and some threads here to come up with it.
Could I get your opinions on my plan. Any constructive criticism, or ideas would be greatly appreciated. If i am making any mistakes or could go about it a different way please let me know.
My Plan:
- 4" thick slab with re bar for the base.
- Standard concrete blocks stacked on top mortared together with standard mortar. First course would be tied into the slab with re bar and concrete to fill the voids. The rest of the courses filled and compacted with sand.
- Thin veneer stone, or cast thin veneer would be attached to the outside for the finish.
- Standard Fire Brick would be motored in place using refractory cement inside the firebox only.
- A diffuser plate (not sure if that is the right terminology) with separate the Fire box and Cooking chamber. It will also double as a place to hold a water pan.
- 6 possible grate positions (will probably only use 2 or 3 normally)
- I have an Automatic Temperature Controller fan set up I plan to use.
- Under the counter top will be storage for my smoking wood.
- 1/4" thick angle and plate will be used on the door/door frame. I plan on getting it coated with high temp ceramic coating for a long life.
Questions:
- I am not sure I have the Smoke Stack Height correct. The notes before the calculations on the calculator had me a little confused, and concerned especially about being too long and dropping nasties onto the food. From the pictures do my dimensions look right?
- Is there anyway I can determine the amount of CFM I would need using the ATC fan to control my airflow?
- Will the High temp ceramic coating off gas any bad chemicals into the smoker?
Let me know what you think or if my plan is flawed. Id hate to spend all the time and money to have it not work correctly. I've attached pictures of both the 3-D drawing and screen shots of the calculator with all the pertinent information.
Thanks for your help
Seddie
I am planning on building a smoker in my back yard. I figured instead of spending the money on a few nice metal smokers over my lifetime, I could build one "Brick and mortar" smoker and last me a lifetime.
I've tried to do my research ahead of time and came up with the attached photos. I used Feldons smoker calculator along with videos and some threads here to come up with it.
Could I get your opinions on my plan. Any constructive criticism, or ideas would be greatly appreciated. If i am making any mistakes or could go about it a different way please let me know.
My Plan:
- 4" thick slab with re bar for the base.
- Standard concrete blocks stacked on top mortared together with standard mortar. First course would be tied into the slab with re bar and concrete to fill the voids. The rest of the courses filled and compacted with sand.
- Thin veneer stone, or cast thin veneer would be attached to the outside for the finish.
- Standard Fire Brick would be motored in place using refractory cement inside the firebox only.
- A diffuser plate (not sure if that is the right terminology) with separate the Fire box and Cooking chamber. It will also double as a place to hold a water pan.
- 6 possible grate positions (will probably only use 2 or 3 normally)
- I have an Automatic Temperature Controller fan set up I plan to use.
- Under the counter top will be storage for my smoking wood.
- 1/4" thick angle and plate will be used on the door/door frame. I plan on getting it coated with high temp ceramic coating for a long life.
Questions:
- I am not sure I have the Smoke Stack Height correct. The notes before the calculations on the calculator had me a little confused, and concerned especially about being too long and dropping nasties onto the food. From the pictures do my dimensions look right?
- Is there anyway I can determine the amount of CFM I would need using the ATC fan to control my airflow?
- Will the High temp ceramic coating off gas any bad chemicals into the smoker?
Let me know what you think or if my plan is flawed. Id hate to spend all the time and money to have it not work correctly. I've attached pictures of both the 3-D drawing and screen shots of the calculator with all the pertinent information.
Thanks for your help
Seddie








