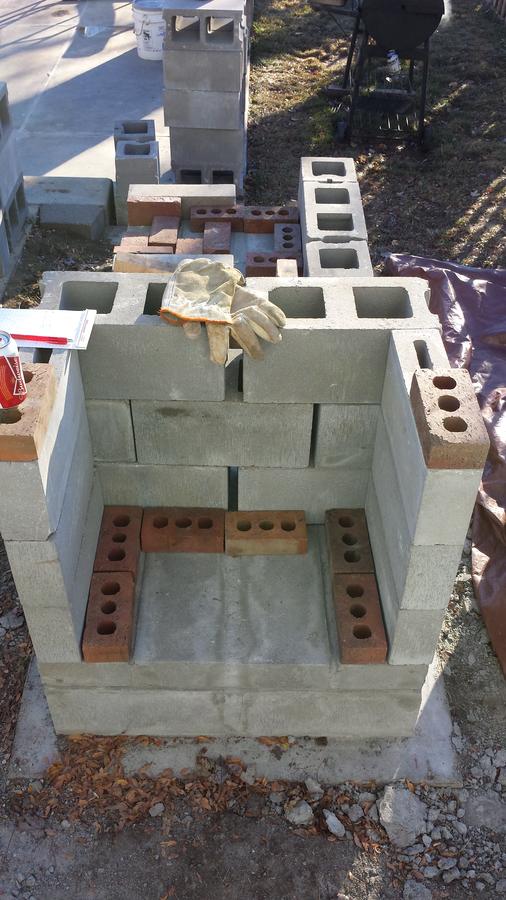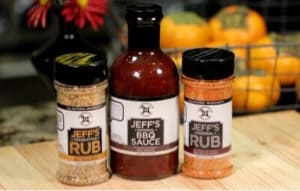I guess I fell off the map guys! I have spring fever coming and started thinking about my brick build which is a very mirror of Wes W. (thanks buddy)
I've been searching for the fireclay mixture recently for the firebrick in the fire box and on up to the damper. Here you are starting without me. lol.
Thanks for the insight of the mix and ratios Black Lab!
- Is it necessary to run fireclay after the fire box?? Wes, you know how you did yours- is it suggested to do so? (we will have those bars above the pit to regulate heat to 250*)
-I priced fireclay/refractory mix and is $1.20 per pound here.($64.00 per 50 lbs.)
-P.S. Is it ok to use hollow core veneer brick for life lasting efficiency or should it be solid brick?
Any feed back is going to be appreciated here as I am going solo as a master plumber and not a master mason..
1st person to answer all these answers will come over for my LINCOLN,NEBRASKA all famous ribs or pulled pork dinner for the family !!
This is my progress from last fall as many has seen before. I am glad I dug the footings seen from last fall. I am glad my son and I dug the footings (36"D x 8"W local specs) then or I would really be behind and not finish this fall.
1st pic is a grill/smoker on the right hand side idea. The left will be a dog house for wood and a shelf for preparation.(dry fit ideas)
Thanks to all. Have a pleasant evening, Jim.
.
Hand made doors and matching firebox, not pretty but will suffice.
My finished vision with 1 arch only capping the top with exhaust going out the back.
Many details will be coming through the spring/summer months.










