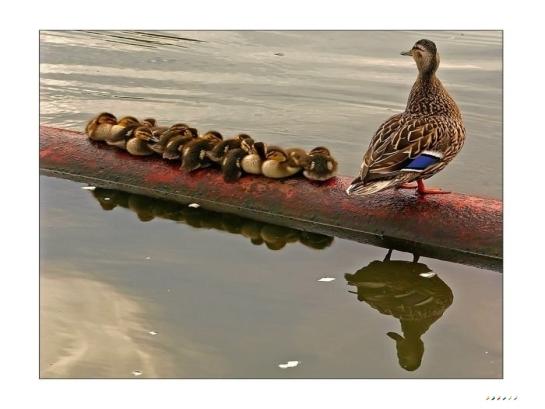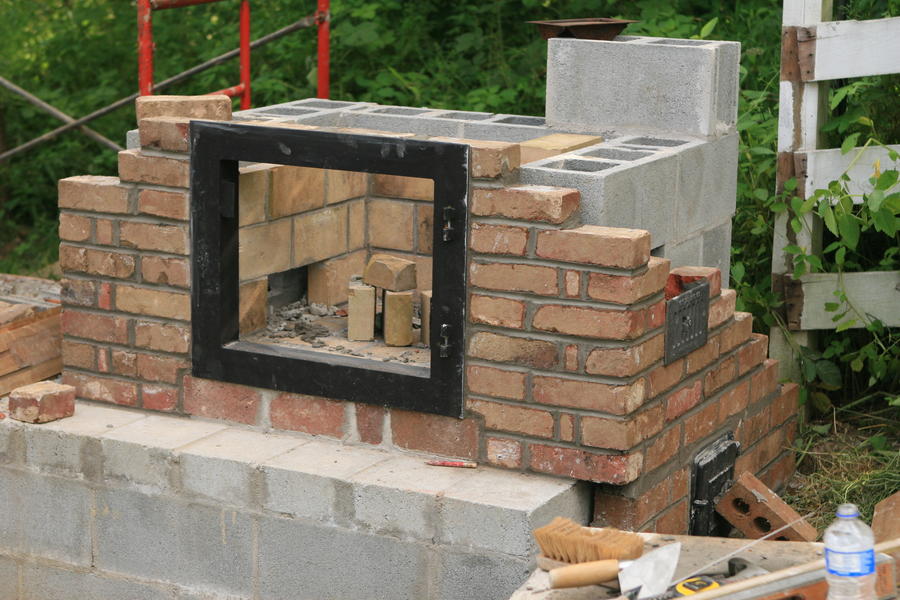I was looking for plans last week and could not find anything. I have attached a few pics of mine. I planned to do a full start to finish because I have not seen anything. I still have a lid and door to figure out. I wish I had access to a welder to brush up on my high school welding so I could do that as well. I am making the door opening to fit a purchased door if I end up going that way but it is not my intention. So far this is just the firebox. It will be wrapped in brick.
The cook box inside diameter is 21"/28" and could actually be tapered out 4 more inches both ways. What do you think? The fire box is 18 x 18 and 20 high inless i go higher. I am going to have 4" round vents with a chimney and adjustable dampers.Thanks for the advise on the new thread
The cook box inside diameter is 21"/28" and could actually be tapered out 4 more inches both ways. What do you think? The fire box is 18 x 18 and 20 high inless i go higher. I am going to have 4" round vents with a chimney and adjustable dampers.Thanks for the advise on the new thread
Last edited:










