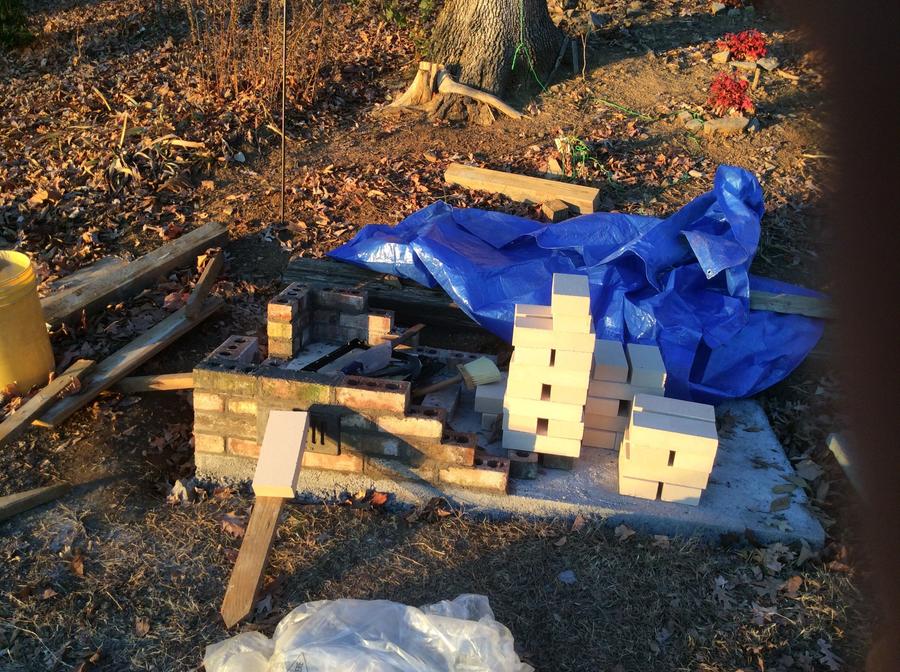Hi Smokies,
I am beginning a new brick smoker build tomorrow, I have the fire bricks and regular bricks.
I have poured the slab approx 4 by 8 feet
I have an offset design and already have racks, furnace door, Cedar smoker door and a damper.
Plan on getting a flue liner and some flat and angled iron for lintels/support.
I will post pics as I go along, does anyone know of or have some watch outs that can sneak up on a build?
I have attached some first day photos.
1) Pad poured and ready.
2) trying to work on layout
3) started mortar on brick and fire bricks
I am beginning a new brick smoker build tomorrow, I have the fire bricks and regular bricks.
I have poured the slab approx 4 by 8 feet
I have an offset design and already have racks, furnace door, Cedar smoker door and a damper.
Plan on getting a flue liner and some flat and angled iron for lintels/support.
I will post pics as I go along, does anyone know of or have some watch outs that can sneak up on a build?
I have attached some first day photos.
1) Pad poured and ready.
2) trying to work on layout
3) started mortar on brick and fire bricks
Last edited:

















